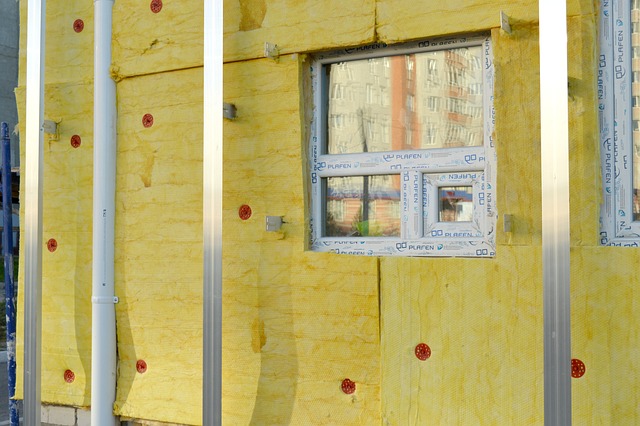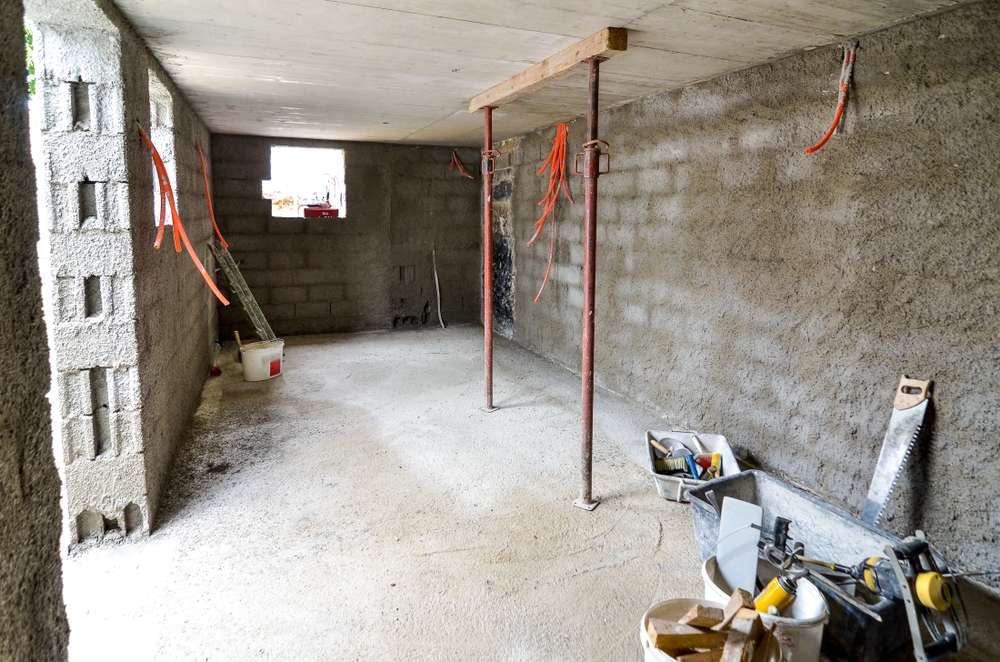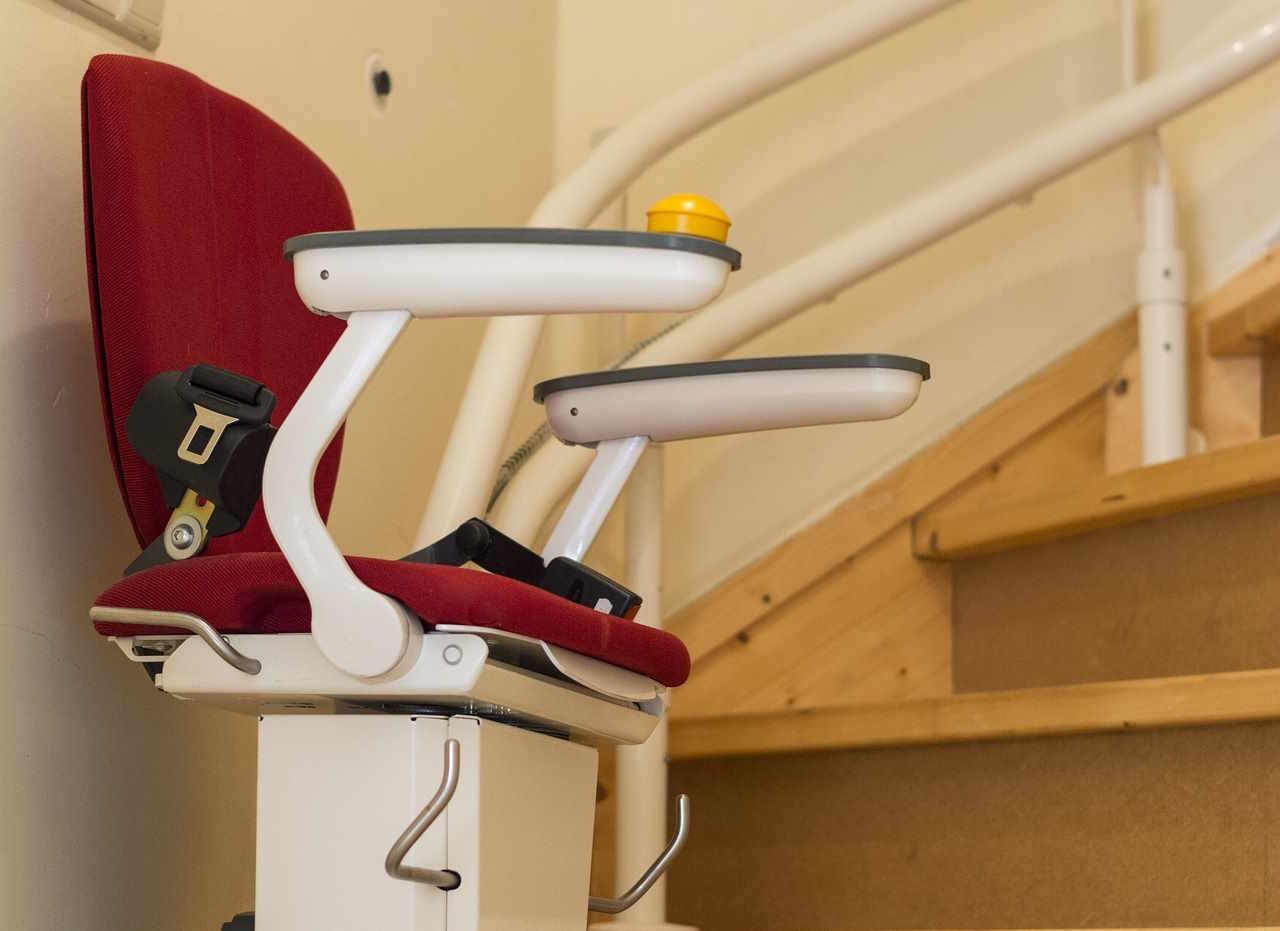Adapting Modular Solutions to Regional Climate Conditions
Modular homes are gaining popularity due to their rapid assembly and cost-effectiveness. However, their performance depends significantly on proper adaptation to specific regional climate conditions. From insulation quality to foundation choice, every element must be carefully considered to ensure comfort, energy efficiency, and structural durability for decades to come.

Prefabricated modular homes offer a modern approach to construction that combines speed, design flexibility, and adaptability to diverse environmental conditions. Success with this type of housing depends on how thoroughly regional climate characteristics are considered, from freezing winters to scorching summers, from high humidity to arid conditions. The right choice of materials, insulation systems, and construction solutions creates homes that are not only comfortable but also economically efficient to operate.
How Material Selection Affects Modular Construction Adaptation
The materials used in modular home construction determine their ability to withstand climate challenges. Steel frames provide high strength and resistance to wind loads, making them ideal for regions with frequent storms or hurricanes. Timber construction creates natural insulation and regulates humidity, which is particularly valuable in temperate climates. In cold regions, multilayer wall panels with high-performance insulation are essential, whilst in hot zones priority is given to materials with reflective properties and ventilation systems. Combining steel and timber allows achieving optimal balance between durability and energy efficiency, ensuring the structure can withstand local weather patterns whilst maintaining interior comfort.
Which Insulation Systems Ensure Energy Efficiency
Insulation is a critical factor for maintaining comfortable indoor climate and reducing heating or cooling costs. Modern modular homes utilise various insulation types, from mineral wool to ecological materials based on cellulose or hemp. In regions with extreme temperatures, multilayer systems with air gaps are employed to create additional barriers. Attention must also be paid to sealing joints between modules during assembly, as even small gaps can significantly reduce the efficiency of the entire system. Properly selected insulation not only ensures comfort but also promotes sustainability by reducing the building’s environmental footprint. The choice of insulation material should reflect both thermal performance requirements and regional humidity levels.
Why Foundation Must Match Soil Conditions
Foundation type selection directly depends on soil characteristics and climate features. In regions with deep ground freezing, foundations below the frost line or pile constructions are necessary. In areas with high groundwater levels, raised foundations or special waterproofing systems work better. Modular homes have advantages due to lighter weight compared to traditional construction, allowing use of lighter foundation types. However, this does not mean engineering calculations can be neglected, as proper foundation preparation ensures durability of the entire construction. Transport of modules to the building site also requires planning access for heavy equipment. Soil testing before construction helps identify potential challenges and select appropriate foundation solutions.
How Design Influences Climate Adaptation
Architectural design of modular homes must consider orientation to cardinal directions, window placement, roof configuration, and overhangs. In northern latitudes, large windows face south for maximum solar heat gain, whilst in hot regions the opposite applies, minimising south-facing glazing and providing shading. Roof shape also matters: in snowy regions, steep slopes prevent snow accumulation, whilst in high-wind zones, flat or gentle slopes with additional anchoring are preferable. Modularity allows easy customization to specific needs, adding terraces, verandas, or additional sections depending on lifestyle and climate requirements. Thoughtful design maximises natural climate control whilst reducing reliance on mechanical systems.
What Permits and Regulations Are Required for Installation
The permitting process for modular homes may vary by region but typically includes obtaining building permits, verification of compliance with building codes and environmental standards. It is important to clarify local requirements regarding energy efficiency, fire safety, and seismic resistance in advance. Some regions have specific regulations for prefabricated structures concerning transport and assembly. Since modules are factory-manufactured, they often undergo preliminary certification, simplifying the approval process. However, local inspections of foundation, utility connections, and final assembly remain mandatory. Timeline planning must account not only for production and delivery but also time for obtaining all necessary permits. Early engagement with local authorities helps avoid delays.
How Assembly Speed Depends on Preparation
One of the main advantages of modular homes is reduced construction timeline. If the foundation is properly prepared and all permitting is complete, the assembly process itself may take from several days to several weeks. This contrasts sharply with traditional construction, which can take months. However, speed does not mean compromising quality, as factory production ensures precision and control difficult to achieve on building sites. Transport of modules requires careful route planning, especially in remote regions. After installation, final system integration, joint finishing, and utility connections are completed. Proper process organisation minimises delays and ensures high quality of the final result. Weather conditions during assembly also influence the timeline.
Conclusion
Adapting modular solutions to regional climate conditions requires a comprehensive approach encompassing material selection, insulation systems, foundation type, and architectural design. Proper consideration of these factors ensures not only comfortable living but also long-term savings on energy resources. Modular construction continues to evolve, offering increasing possibilities for customization and integration of modern technologies. Thanks to reduced construction timelines and high manufacturing quality, such homes become an attractive alternative to traditional construction in the most diverse climate zones.




